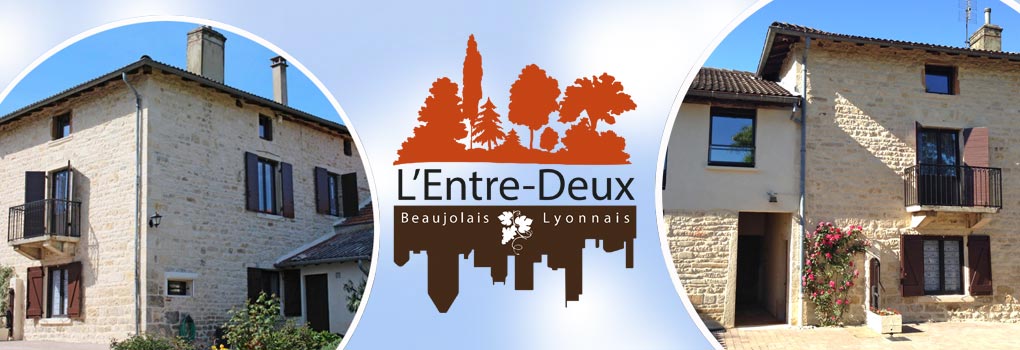Ground floor – An open kitchen is offering a living space of 36m2.
The kitchen is fitted by oven, microwaves; fridge, dishwasher and sink (download the list).
Kitchen
A comfortable livingroom
A large sofa for optimum relaxation.
A bathroom fitted by a WC, washing machine and a washbasin.
First floor
Two spacious bedrooms decorated with authenticity.
Pink bedroom
This room is 32m2 with a typical ceiling fitted by a fireplace (not in use) from 1850 and a balcony.
A bed (160x200cm), an armchair which could be turned into another bed, and some storage.
Green bedroom
The second bedroom, of 23m2 and decorated in a countryside style, is composed of 2 single beds (90x200cm), a traditional cupboard and a dressing room.

Large bathroom
The bathroom is composed by a shower, a bathtub, one washbasin and storage.
Separate toilet.

Outside
A large courtyard paved and closed by an automatic gate, will allow you to park easily your car inside the property and be in total serenity.













